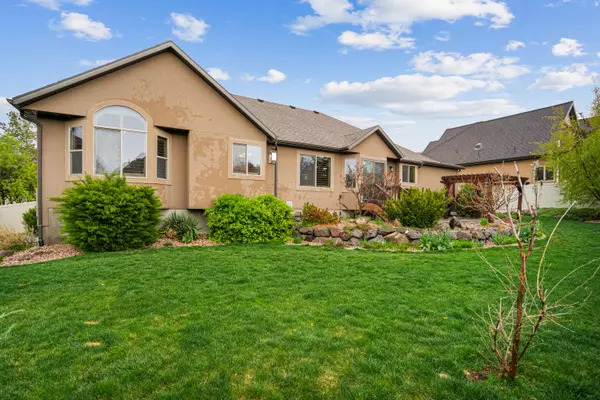$849,900
$849,900
For more information regarding the value of a property, please contact us for a free consultation.
5 Beds
3.5 Baths
3,960 SqFt
SOLD DATE : 08/01/2024
Key Details
Sold Price $849,900
Property Type Single Family Home
Sub Type Single Family Residence
Listing Status Sold
Purchase Type For Sale
Square Footage 3,960 sqft
Price per Sqft $214
MLS Listing ID 24-250586
Sold Date 08/01/24
Bedrooms 5
Full Baths 3
HOA Fees $58/mo
Abv Grd Liv Area 2,186
Originating Board Washington County Board of REALTORS®
Year Built 2012
Annual Tax Amount $4,248
Tax Year 2023
Lot Size 0.280 Acres
Acres 0.28
Property Description
open-concept living area with soaring ceilings and abundant natural light. The gourmet kitchen features top-of-the-line stainless steel appliances, granite countertops, and a large center island perfect for meal preparation and entertainment. The adjoining dining area overlooks a beautifully landscaped backyard with a covered patio, ideal for enjoying Herriman's beautiful vistas and sunsets. The main floor also hosts a cozy family room with a fireplace, making it the perfect spot to relax. The elegant master suite is a true retreat, featuring a large walk-in closet and a spa-like bathroom with dual vanities, a soaking tub, and a separate shower. Downstairs, you'll find additional bedrooms, each with ample closet space and an exercise r each with ample closet space and an exercise room. The built in theater surround sound stays in the downstairs family room stays. Above the garage, A versatile loft space offers endless possibilities as a playroom, home office, or media room. This home is equipped with modern amenities including a four-car garage, central air conditioning, and an energy-efficient heating system. Located in a friendly community with easy access to schools, parks, shopping, and dining, this Herriman gem is more than just a house-it's the perfect place to call home. Don't miss your chance to own this exquisite residence. Schedule your viewing today and experience everything 14502 S Sheeprock Dr has to offer!
Location
State UT
County Other
Area Outside Area
Zoning Residential
Direction pulls up on google maps
Rooms
Master Bedroom 1st Floor
Dining Room No
Interior
Heating Natural Gas
Cooling Central Air
Fireplaces Number 2
Fireplace Yes
Exterior
Parking Features Attached
Garage Spaces 4.0
Utilities Available Sewer Available, Culinary, City, Electricity Connected, Natural Gas Connected
View Y/N Yes
View Mountain(s)
Roof Type Tile
Building
Story 2
Water Irrigation, Pressure
Structure Type Stucco
New Construction No
Schools
School District Out Of Area
Others
HOA Fee Include 58.0
Read Less Info
Want to know what your home might be worth? Contact us for a FREE valuation!

Our team is ready to help you sell your home for the highest possible price ASAP


"My job is to find and attract mastery-based agents to the office, protect the culture, and make sure everyone is happy! "






