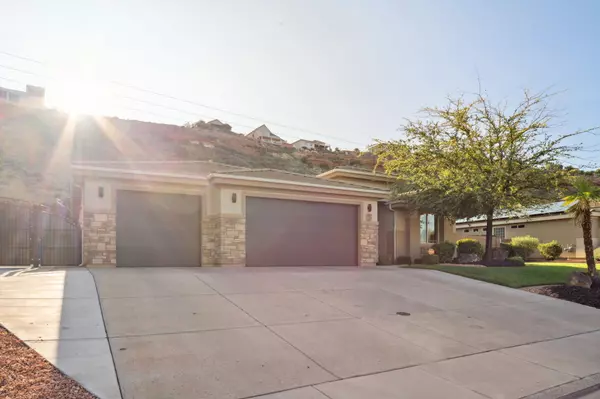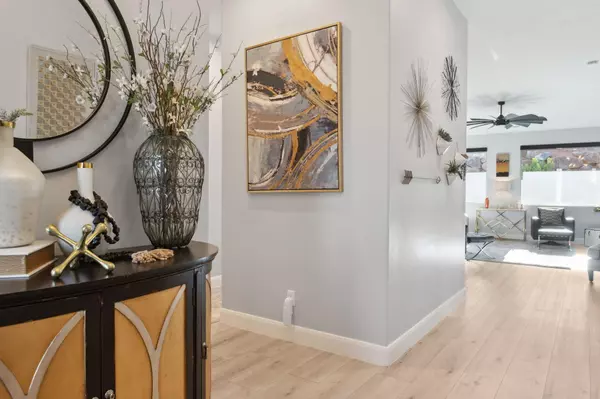$699,000
$699,000
For more information regarding the value of a property, please contact us for a free consultation.
3 Beds
2 Baths
2,210 SqFt
SOLD DATE : 11/21/2023
Key Details
Sold Price $699,000
Property Type Single Family Home
Sub Type Single Family Residence
Listing Status Sold
Purchase Type For Sale
Square Footage 2,210 sqft
Price per Sqft $316
Subdivision Primrose Point
MLS Listing ID 23-245200
Sold Date 11/21/23
Bedrooms 3
Full Baths 2
HOA Fees $75/mo
Abv Grd Liv Area 2,210
Originating Board Washington County Board of REALTORS®
Year Built 2005
Annual Tax Amount $2,166
Tax Year 2023
Lot Size 1.420 Acres
Acres 1.42
Property Description
Start making memories in this fabulous home in the highly desirable Primrose Pointe Community, This home invites you in with it modern touches and homey feel. With grand entry, 10' ceilings, and open floor plan, it makes family gatherings a joy. Brand new high end HVAC system (1yr), kitchen space galore, cooking is a breeze, newer stainless steel appliances, & tons of natural light. Working from home is joy in the cozy office/den, with a view. The backyard is an Oasis with new pergola, fire pit, new pool with travertine coping,waterfall, spa and extra wide Shamu shelf will make hot days seem cool. Gated RV parking (40x15) will give you all the space for those extra toys. Extra large patio off the kitchen with oodles of space for BBQs and parties. You don't want to miss out on this one
Location
State UT
County Washington
Area Greater St. George
Zoning Residential
Direction River Rd to Red Cliffs Drive, Turn right on(south) @1680 e (Artic Circle), Travel south to Acantilado Dr. Turn right (west) Stay on Acantilad0 to Dr. to #12. Home is on the right.
Rooms
Master Bedroom 1st Floor
Dining Room No
Interior
Heating Natural Gas
Cooling Central Air
Exterior
Parking Features Attached, Garage Door Opener, RV Parking
Garage Spaces 3.0
Community Features Sidewalks
Utilities Available Rocky Mountain, Culinary, City, Electricity Connected
View Y/N Yes
View Mountain(s)
Roof Type Tile
Street Surface Paved
Building
Lot Description Curbs & Gutters, Secluded
Story 1
Foundation Slab
Water Culinary
Structure Type Rock,Stucco
New Construction No
Schools
School District Pine View High
Others
HOA Fee Include 75.0
Read Less Info
Want to know what your home might be worth? Contact us for a FREE valuation!

Our team is ready to help you sell your home for the highest possible price ASAP

"My job is to find and attract mastery-based agents to the office, protect the culture, and make sure everyone is happy! "






