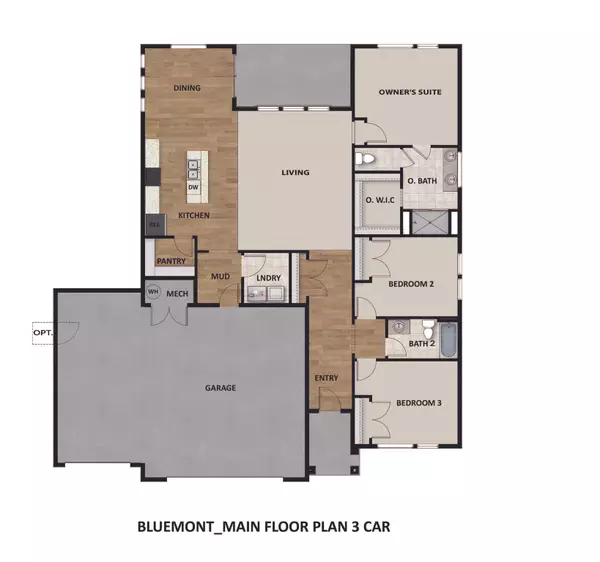3 Beds
2 Baths
1,810 SqFt
3 Beds
2 Baths
1,810 SqFt
Key Details
Property Type Single Family Home
Sub Type Single Family Residence
Listing Status Active
Purchase Type For Sale
Square Footage 1,810 sqft
Price per Sqft $328
Subdivision Rosalia Ridge
MLS Listing ID 2058081
Bedrooms 3
Full Baths 1
Three Quarter Bath 1
Construction Status To Be Built
HOA Fees $125/mo
HOA Y/N Yes
Abv Grd Liv Area 1,810
Year Built 2025
Annual Tax Amount $2,222
Lot Size 7,840 Sqft
Acres 0.18
Lot Dimensions 0.0x0.0x0.0
Property Description
Location
State UT
County Washington
Area St. George; Santa Clara; Ivins
Zoning Single-Family
Rooms
Basement Slab
Primary Bedroom Level Floor: 1st
Master Bedroom Floor: 1st
Main Level Bedrooms 3
Interior
Interior Features Bar: Wet, Bath: Master, Closet: Walk-In, Disposal, Oven: Gas, Range: Gas, Range/Oven: Free Stdng., Granite Countertops
Heating Forced Air, Gas: Central
Cooling Central Air
Flooring Carpet
Inclusions Microwave, Range
Fireplace No
Window Features None
Appliance Microwave
Laundry Electric Dryer Hookup
Exterior
Exterior Feature Double Pane Windows, Entry (Foyer), Lighting, Patio: Covered
Garage Spaces 3.0
Utilities Available Natural Gas Connected, Electricity Connected, Sewer Connected, Water Connected
Amenities Available Pool
View Y/N No
Roof Type Tile
Present Use Single Family
Topography Curb & Gutter, Fenced: Part, Road: Paved, Secluded Yard, Sidewalks, Sprinkler: Auto-Part, Terrain, Flat, Drip Irrigation: Auto-Part
Porch Covered
Total Parking Spaces 3
Private Pool No
Building
Lot Description Curb & Gutter, Fenced: Part, Road: Paved, Secluded, Sidewalks, Sprinkler: Auto-Part, Drip Irrigation: Auto-Part
Faces North
Story 1
Sewer Sewer: Connected
Water Culinary
Structure Type Stone,Stucco
New Construction Yes
Construction Status To Be Built
Schools
Elementary Schools Arrowhead
High Schools Dixie
School District Washington
Others
Senior Community No
Tax ID SG-ROSA-41
Monthly Total Fees $125
Acceptable Financing Cash, Conventional, FHA, VA Loan
Listing Terms Cash, Conventional, FHA, VA Loan
"My job is to find and attract mastery-based agents to the office, protect the culture, and make sure everyone is happy! "






