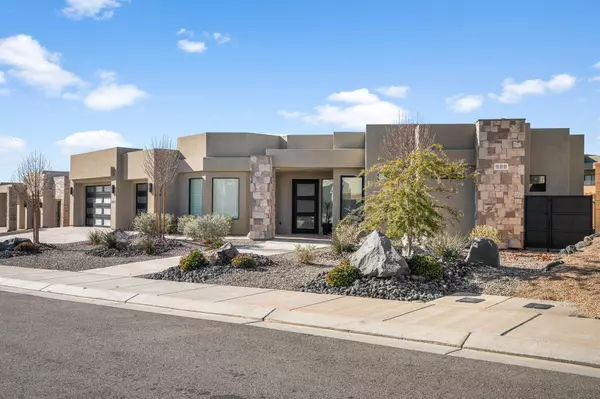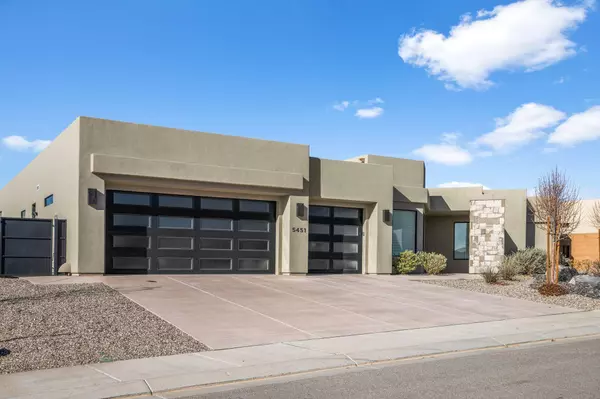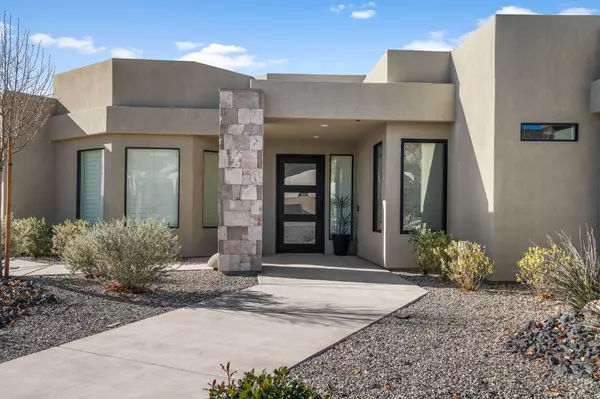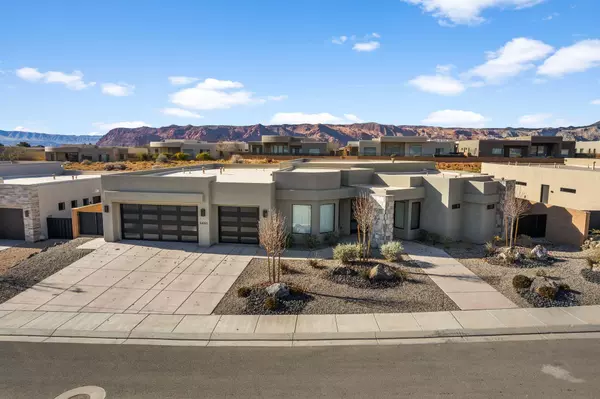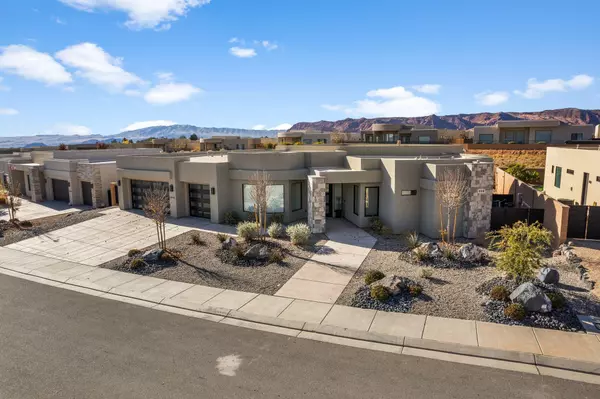
3 Beds
3.5 Baths
2,861 SqFt
3 Beds
3.5 Baths
2,861 SqFt
Key Details
Property Type Single Family Home
Sub Type Single Family Residence
Listing Status Active
Purchase Type For Sale
Square Footage 2,861 sqft
Price per Sqft $419
Subdivision Ledges Of St George Hidden Pinyon
MLS Listing ID 24-256758
Bedrooms 3
Full Baths 3
HOA Fees $48/mo
Abv Grd Liv Area 2,861
Originating Board Washington County Board of REALTORS®
Year Built 2022
Annual Tax Amount $3,875
Tax Year 2023
Lot Size 10,454 Sqft
Acres 0.24
Property Description
Step inside and be captivated by the open-concept floor plan, featuring high ceilings, large windows that flood the space with natural light, and stunning views of the surrounding red rock landscapes. The spacious living area flows seamlessly into a chef-inspired gourmet kitchen, complete with top-of-the-line stainless steel appliances, custom cabinetry, granite countertops, and a large center island — perfect for entertaining guests or preparing everyday meals. The luxurious master suite is your personal retreat, offering a spa-like ensuite bathroom with a soaking tub, separate shower, and dual vanities. Additional bedrooms are generously sized, each with ample closet space and beautiful finishes.
The backyard is an entertainer's dream, with a sparkling swimming pool and expansive patio area ideal for relaxing or hosting gatherings. Take in the breathtaking views of the desert and mountains while enjoying your private oasis.
This home also features a 3-car garage, high-end finishes throughout, and smart home technology for modern convenience. Located in The Ledges, you'll have access to incredible amenities, including golf, hiking, and easy access to the best that St. George has to offer.
Don't miss the opportunity to make this luxurious custom home yours! Contact us for a private tour today.
Location
State UT
County Washington
Area Greater St. George
Zoning Residential
Direction Take Bluff to UT-18, take Ledges Pkwy. exit. Take 3rd exit on round-about, then 1st exit on second roundabout onto Ledges Pkwy. Take a left, right to red racer, and left to hidden Pinyon Dr.
Rooms
Master Bedroom 1st Floor
Dining Room No
Interior
Heating Natural Gas
Cooling Central Air
Fireplaces Number 1
Inclusions Wired for Cable, Window, Double Pane, Window Coverings, Walk-in Closet(s), Sprinkler, Full, Sprinkler, Auto, Smart Wiring, Refrigerator, Range Hood, Patio, Covered, Oven/Range, Built-in, Outdoor Lighting, Microwave, Landscaped, Full, Hot Tub, Garden Tub, Fenced, Full, Disposal, Dishwasher, Central Vac Plumbed, Ceiling, Vaulted, Ceiling Fan(s), Bath, Sep Tub/Shwr
Fireplace Yes
Exterior
Parking Features Attached, Garage Door Opener
Garage Spaces 3.0
Community Features Sidewalks
Utilities Available Sewer Available, Culinary, City, Electricity Connected, Natural Gas Connected
View Y/N Yes
View Mountain(s)
Roof Type Flat
Street Surface Paved
Building
Lot Description Curbs & Gutters, Secluded, Terrain, Flat, Level
Story 1
Foundation Slab
Water Culinary
Structure Type Rock,Stucco
New Construction No
Schools
School District Dixie High
Others
HOA Fee Include 48.0


"My job is to find and attract mastery-based agents to the office, protect the culture, and make sure everyone is happy! "


