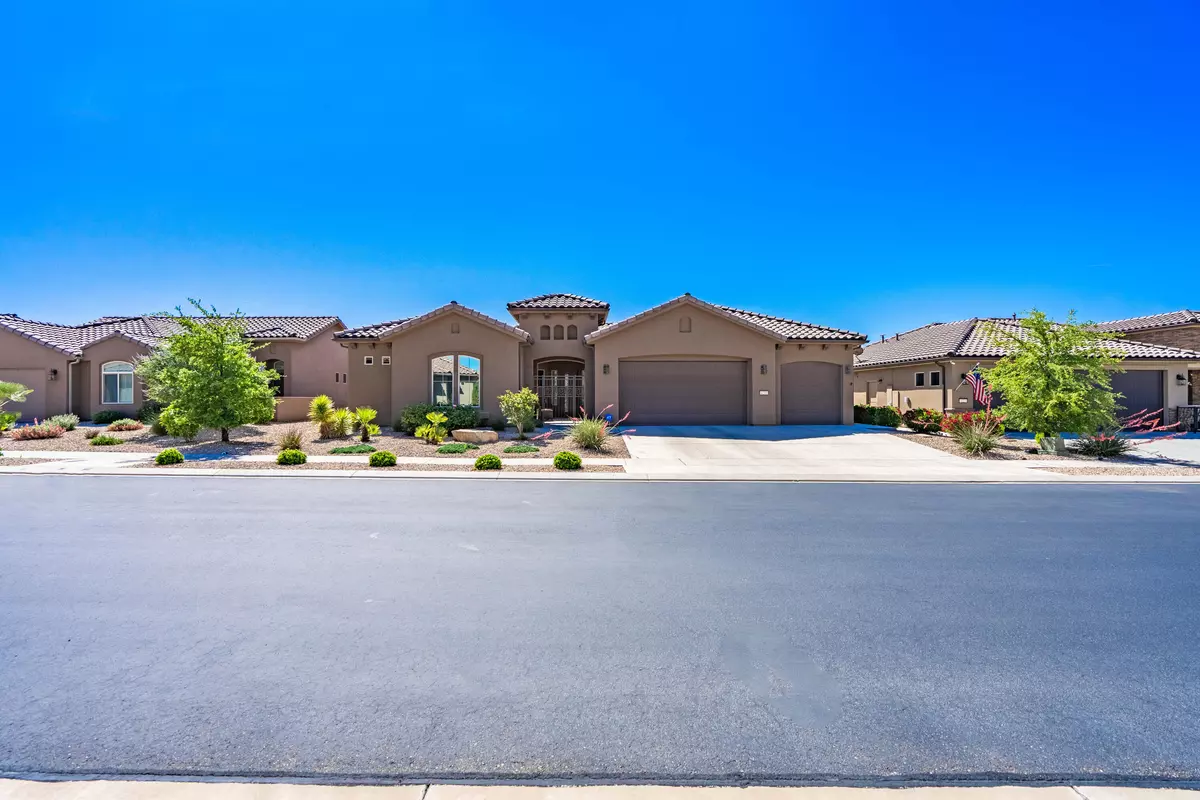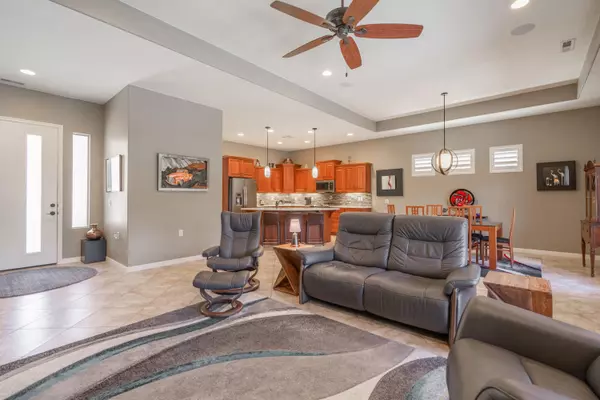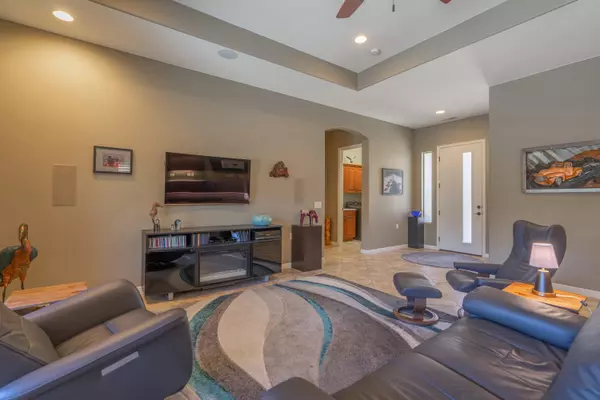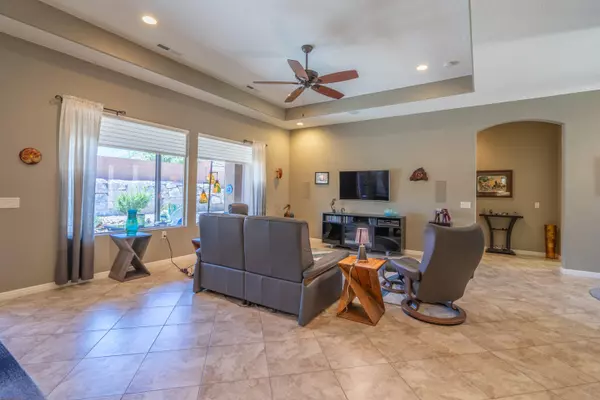2 Beds
2.5 Baths
2,040 SqFt
2 Beds
2.5 Baths
2,040 SqFt
Key Details
Property Type Single Family Home
Sub Type Single Family Residence
Listing Status Pending
Purchase Type For Sale
Square Footage 2,040 sqft
Price per Sqft $313
Subdivision Sun River
MLS Listing ID 24-251632
Bedrooms 2
Full Baths 2
HOA Fees $175/mo
Abv Grd Liv Area 2,040
Originating Board Washington County Board of REALTORS®
Year Built 2017
Annual Tax Amount $2,141
Tax Year 2023
Lot Size 5,662 Sqft
Acres 0.13
Property Description
Location
State UT
County Washington
Area Greater St. George
Zoning Residential
Direction Take Sun River Parkway. Turn right on Pioneer, left of Bluegrass, right on Sand Piper, Left on Blue Wren. Go straight through round-a-bout. Turn right on Tawny Owl. Home is 2nd on the right.
Rooms
Master Bedroom 1st Floor
Dining Room No
Interior
Heating Natural Gas
Cooling Central Air, None
Inclusions Wired for Cable, Window, Double Pane, Window Coverings, Water Softner, Owned, Washer, Walk-in Closet(s), Sprinkler, Full, Sprinkler, Auto, Skylight, Refrigerator, Patio, Uncovered, Patio, Covered, Oven/Range, Freestnd, Microwave, Landscaped, Full, Fenced, Full, Dryer, Disposal, Dishwasher, Ceiling Fan(s), Bay/Box Windows, 55+ Community
Exterior
Parking Features Attached, Garage Door Opener
Garage Spaces 4.0
Pool Concrete/Gunite, Fenced, Heated, Hot Tub, In-Ground, Indoor Pool, Outdoor Pool
Community Features Sidewalks
Utilities Available Sewer Available, Dixie Power, Culinary, City, Electricity Connected, Natural Gas Connected
View Y/N No
Roof Type Tile
Street Surface Paved
Accessibility Accessible Central Living Area, Accessible Common Area, Grip-Accessible Features
Building
Lot Description Curbs & Gutters, Terrain, Flat, Level
Story 1
Foundation Slab
Water Culinary
Structure Type Stucco
New Construction No
Schools
School District Desert Hills High
Others
HOA Fee Include 175.0

"My job is to find and attract mastery-based agents to the office, protect the culture, and make sure everyone is happy! "






