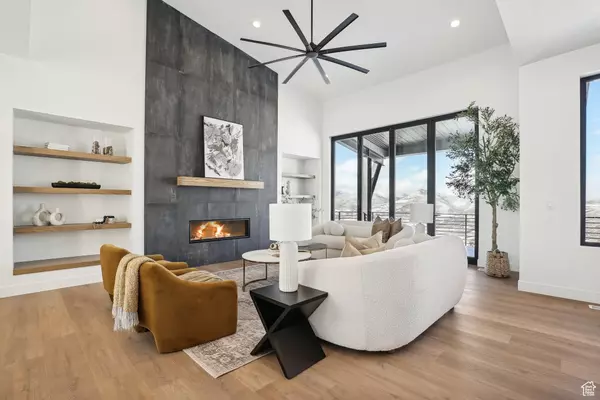
4 Beds
5 Baths
3,855 SqFt
4 Beds
5 Baths
3,855 SqFt
Key Details
Property Type Single Family Home
Sub Type Single Family Residence
Listing Status Active
Purchase Type For Sale
Square Footage 3,855 sqft
Price per Sqft $674
Subdivision Soaring Hawk
MLS Listing ID 2052758
Bedrooms 4
Full Baths 2
Half Baths 1
Three Quarter Bath 2
Construction Status Blt./Standing
HOA Fees $384/qua
HOA Y/N Yes
Abv Grd Liv Area 1,894
Year Built 2024
Annual Tax Amount $21,509
Lot Size 0.280 Acres
Acres 0.28
Lot Dimensions 95.0x129.0x95.0
Property Description
Location
State UT
County Wasatch
Zoning Single-Family
Rooms
Basement Full, Walk-Out Access
Primary Bedroom Level Floor: 1st
Master Bedroom Floor: 1st
Main Level Bedrooms 1
Interior
Interior Features Bar: Wet, Bath: Sep. Tub/Shower, Closet: Walk-In, Disposal, Range: Gas, Range/Oven: Free Stdng., Vaulted Ceilings
Heating Forced Air, Gas: Central
Cooling Central Air
Flooring Carpet, Tile
Fireplaces Number 3
Inclusions Ceiling Fan, Microwave, Range, Range Hood, Refrigerator
Fireplace Yes
Window Features None
Appliance Ceiling Fan, Microwave, Range Hood, Refrigerator
Laundry Gas Dryer Hookup
Exterior
Exterior Feature Deck; Covered, Entry (Foyer), Lighting, Sliding Glass Doors
Garage Spaces 2.0
Utilities Available Natural Gas Connected, Electricity Connected, Sewer Connected, Sewer: Public, Water Connected
Amenities Available Pets Permitted
View Y/N Yes
View Lake, Mountain(s)
Roof Type Metal
Present Use Single Family
Topography Curb & Gutter, Road: Paved, Terrain: Grad Slope, Terrain: Hilly, View: Lake, View: Mountain
Total Parking Spaces 2
Private Pool No
Building
Lot Description Curb & Gutter, Road: Paved, Terrain: Grad Slope, Terrain: Hilly, View: Lake, View: Mountain
Faces Southeast
Story 2
Sewer Sewer: Connected, Sewer: Public
Water Culinary
Finished Basement 75
Structure Type Cedar,Stone
New Construction No
Construction Status Blt./Standing
Schools
Elementary Schools None/Other
Middle Schools Wasatch
High Schools Wasatch
School District Wasatch
Others
Senior Community No
Tax ID 00-0021-1050
Monthly Total Fees $384
Acceptable Financing Cash, Conventional
Listing Terms Cash, Conventional

"My job is to find and attract mastery-based agents to the office, protect the culture, and make sure everyone is happy! "






