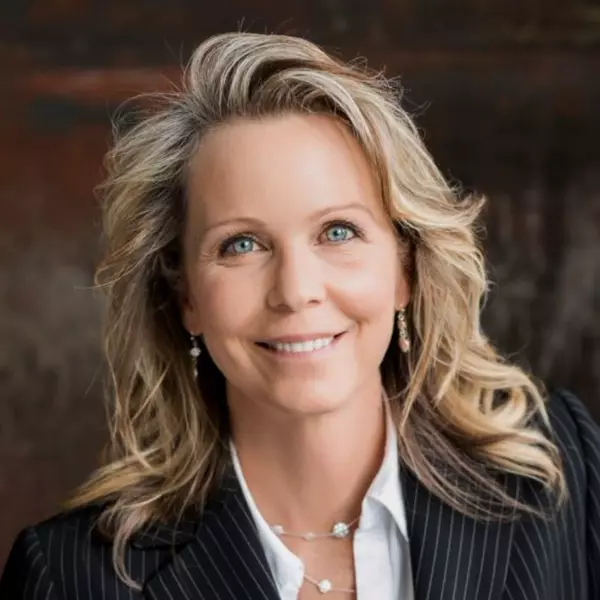
2 Beds
3 Baths
1,585 SqFt
2 Beds
3 Baths
1,585 SqFt
Key Details
Property Type Townhouse
Sub Type Townhouse
Listing Status Active
Purchase Type For Sale
Square Footage 1,585 sqft
Price per Sqft $299
Subdivision Kennecott
MLS Listing ID 2051803
Style Townhouse; Row-end
Bedrooms 2
Full Baths 1
Half Baths 1
Three Quarter Bath 1
Construction Status Blt./Standing
HOA Fees $1,398/qua
HOA Y/N Yes
Abv Grd Liv Area 1,585
Year Built 2016
Annual Tax Amount $2,422
Lot Size 3,920 Sqft
Acres 0.09
Lot Dimensions 0.0x0.0x0.0
Property Description
Location
State UT
County Salt Lake
Area Wj; Sj; Rvrton; Herriman; Bingh
Zoning Single-Family
Rooms
Basement Slab
Primary Bedroom Level Floor: 1st
Master Bedroom Floor: 1st
Main Level Bedrooms 1
Interior
Interior Features Bath: Master, Closet: Walk-In, Disposal, Range/Oven: Built-In, Granite Countertops
Heating Forced Air, Gas: Central
Cooling Central Air
Flooring Carpet, Laminate, Tile
Inclusions Ceiling Fan, Gazebo, Microwave, Water Softener: Own, Window Coverings
Equipment Gazebo, Window Coverings
Fireplace No
Window Features Plantation Shutters
Appliance Ceiling Fan, Microwave, Water Softener Owned
Exterior
Exterior Feature Porch: Open, Sliding Glass Doors, Patio: Open
Garage Spaces 2.0
Community Features Clubhouse
Utilities Available Natural Gas Connected, Electricity Connected, Sewer Connected, Sewer: Public, Water Connected
Amenities Available Biking Trails, Clubhouse, Fitness Center, Insurance, Maintenance, Pool, Snow Removal
View Y/N No
Roof Type Asphalt
Present Use Residential
Topography Sidewalks, Sprinkler: Auto-Full
Porch Porch: Open, Patio: Open
Total Parking Spaces 2
Private Pool No
Building
Lot Description Sidewalks, Sprinkler: Auto-Full
Faces South
Story 2
Sewer Sewer: Connected, Sewer: Public
Water Culinary
Structure Type Stucco
New Construction No
Construction Status Blt./Standing
Schools
Elementary Schools Daybreak
High Schools Herriman
School District Jordan
Others
HOA Fee Include Insurance,Maintenance Grounds
Senior Community No
Tax ID 26-24-282-017
Monthly Total Fees $1, 398
Acceptable Financing Cash, Conventional, FHA, VA Loan
Listing Terms Cash, Conventional, FHA, VA Loan

"My job is to find and attract mastery-based agents to the office, protect the culture, and make sure everyone is happy! "






