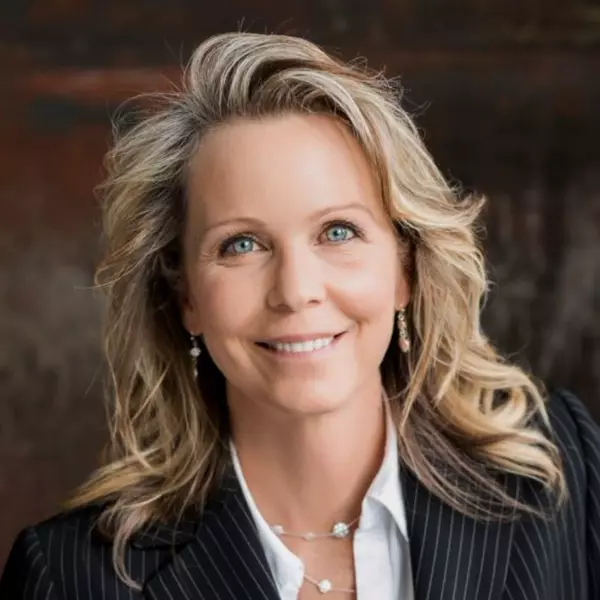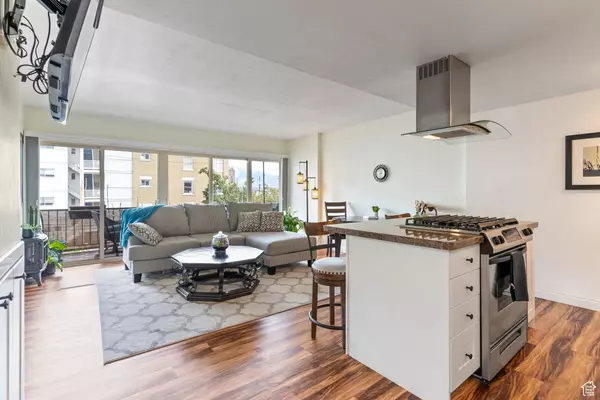
1 Bed
1 Bath
758 SqFt
1 Bed
1 Bath
758 SqFt
Key Details
Property Type Condo
Sub Type Condominium
Listing Status Active
Purchase Type For Sale
Square Footage 758 sqft
Price per Sqft $460
Subdivision Rockwell
MLS Listing ID 2051330
Style Condo; Top Level
Bedrooms 1
Full Baths 1
Construction Status Blt./Standing
HOA Fees $255/mo
HOA Y/N Yes
Abv Grd Liv Area 758
Year Built 1966
Annual Tax Amount $1,712
Lot Size 435 Sqft
Acres 0.01
Lot Dimensions 0.0x0.0x0.0
Property Description
Location
State UT
County Salt Lake
Area Salt Lake City: Avenues Area
Zoning Multi-Family
Rooms
Basement None
Main Level Bedrooms 1
Interior
Interior Features Disposal, French Doors, Kitchen: Updated, Oven: Gas, Range: Gas, Granite Countertops
Heating Forced Air, Gas: Central
Cooling Central Air
Inclusions Ceiling Fan, Dryer, Microwave, Range, Range Hood, Refrigerator, Washer, Window Coverings
Equipment Window Coverings
Fireplace No
Window Features Full,Shades
Appliance Ceiling Fan, Dryer, Microwave, Range Hood, Refrigerator, Washer
Laundry Electric Dryer Hookup, Gas Dryer Hookup
Exterior
Exterior Feature Balcony, Double Pane Windows, Secured Building, Secured Parking, Sliding Glass Doors
Garage Spaces 1.0
Utilities Available Natural Gas Connected, Sewer Connected, Sewer: Public, Water Connected
Amenities Available Controlled Access, Insurance, Maintenance, Pet Rules, Sewer Paid, Storage, Trash, Water
View Y/N No
Roof Type Rubber
Present Use Residential
Topography Sidewalks
Handicap Access Accessible Elevator Installed
Total Parking Spaces 1
Private Pool No
Building
Lot Description Sidewalks
Story 1
Sewer Sewer: Connected, Sewer: Public
Water Culinary
Structure Type Brick,Stucco
New Construction No
Construction Status Blt./Standing
Schools
Elementary Schools Newman
Middle Schools Bryant
High Schools East
School District Salt Lake
Others
HOA Fee Include Insurance,Maintenance Grounds,Sewer,Trash,Water
Senior Community No
Tax ID 09-31-386-020
Monthly Total Fees $255
Acceptable Financing Cash, Conventional
Listing Terms Cash, Conventional

"My job is to find and attract mastery-based agents to the office, protect the culture, and make sure everyone is happy! "






