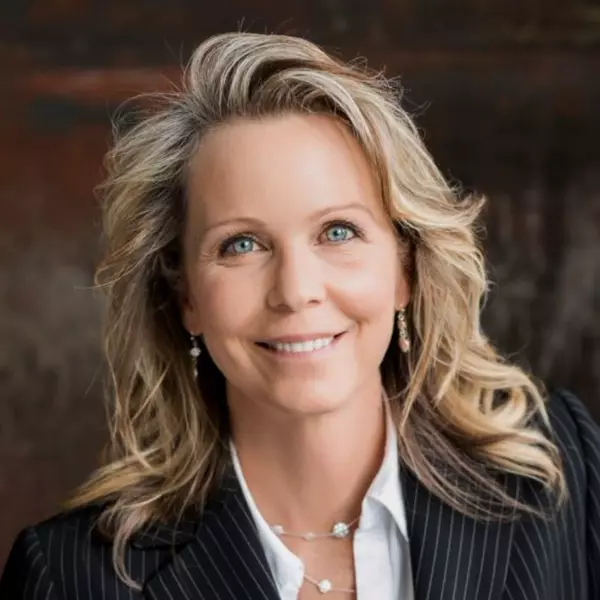
3 Beds
3 Baths
2,302 SqFt
3 Beds
3 Baths
2,302 SqFt
Key Details
Property Type Single Family Home
Sub Type Single Family Residence
Listing Status Active
Purchase Type For Sale
Square Footage 2,302 sqft
Price per Sqft $388
Subdivision 9Th And 9Th
MLS Listing ID 2033082
Style Stories: 2
Bedrooms 3
Full Baths 2
Three Quarter Bath 1
Construction Status Blt./Standing
HOA Y/N No
Abv Grd Liv Area 2,002
Year Built 1908
Annual Tax Amount $3,272
Lot Size 7,840 Sqft
Acres 0.18
Lot Dimensions 0.0x0.0x0.0
Property Description
Location
State UT
County Salt Lake
Area Salt Lake City; So. Salt Lake
Zoning Single-Family, Multi-Family
Rooms
Basement Partial
Primary Bedroom Level Floor: 1st, Floor: 2nd
Master Bedroom Floor: 1st, Floor: 2nd
Main Level Bedrooms 1
Interior
Interior Features Kitchen: Second, Kitchen: Updated, Oven: Gas, Range: Gas, Range/Oven: Free Stdng., Vaulted Ceilings
Heating Forced Air, Gas: Central
Flooring Carpet, Hardwood, Tile
Fireplaces Number 2
Inclusions Dryer, Range, Range Hood, Refrigerator, Washer, Window Coverings
Equipment Window Coverings
Fireplace Yes
Appliance Dryer, Range Hood, Refrigerator, Washer
Laundry Electric Dryer Hookup, Gas Dryer Hookup
Exterior
Exterior Feature Entry (Foyer), Lighting, Porch: Open, Stained Glass Windows
Garage Spaces 2.0
Utilities Available Natural Gas Connected, Electricity Connected, Sewer Connected, Sewer: Public, Water Connected
View Y/N No
Roof Type Asphalt
Present Use Single Family
Topography Curb & Gutter, Fenced: Part, Road: Paved, Secluded Yard, Sidewalks, Sprinkler: Auto-Full, Terrain, Flat
Porch Porch: Open
Total Parking Spaces 2
Private Pool No
Building
Lot Description Curb & Gutter, Fenced: Part, Road: Paved, Secluded, Sidewalks, Sprinkler: Auto-Full
Faces East
Story 3
Sewer Sewer: Connected, Sewer: Public
Water Culinary
Structure Type Brick
New Construction No
Construction Status Blt./Standing
Schools
Elementary Schools Emerson
Middle Schools Clayton
High Schools East
School District Salt Lake
Others
Senior Community No
Tax ID 16-08-355-011
Acceptable Financing Cash, Conventional, FHA, VA Loan
Listing Terms Cash, Conventional, FHA, VA Loan

"My job is to find and attract mastery-based agents to the office, protect the culture, and make sure everyone is happy! "






