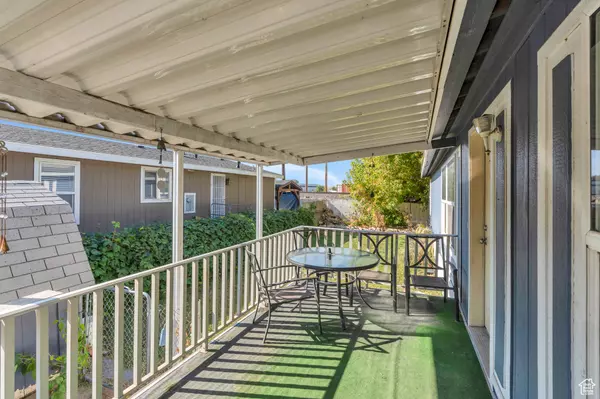4 Beds
2 Baths
1,716 SqFt
4 Beds
2 Baths
1,716 SqFt
Key Details
Property Type Mobile Home
Sub Type Mobile Home
Listing Status Active
Purchase Type For Sale
Square Footage 1,716 sqft
Price per Sqft $72
Subdivision Oakbrook
MLS Listing ID 2028269
Style Manufactured
Bedrooms 4
Full Baths 2
Construction Status Blt./Standing
HOA Fees $1,050/mo
HOA Y/N Yes
Abv Grd Liv Area 1,716
Year Built 1997
Annual Tax Amount $650
Lot Size 435 Sqft
Acres 0.01
Lot Dimensions 0.0x0.0x0.0
Property Description
Location
State UT
County Utah
Area Provo; Mamth; Springville
Zoning Single-Family
Rooms
Basement None
Primary Bedroom Level Floor: 1st
Master Bedroom Floor: 1st
Main Level Bedrooms 4
Interior
Interior Features Bath: Master, Bath: Sep. Tub/Shower, Closet: Walk-In, Range/Oven: Free Stdng., Vaulted Ceilings
Heating Forced Air, Gas: Central
Cooling Evaporative Cooling
Flooring Carpet, Linoleum
Inclusions Ceiling Fan, Range, Range Hood, Refrigerator, Storage Shed(s)
Equipment Storage Shed(s)
Fireplace No
Window Features Blinds
Appliance Ceiling Fan, Range Hood, Refrigerator
Exterior
Exterior Feature Double Pane Windows
Carport Spaces 1
Utilities Available Natural Gas Connected, Electricity Connected, Sewer Connected, Sewer: Public, Water Connected
Amenities Available Management, Pet Rules, Pets Permitted, Picnic Area, Playground, Water
View Y/N No
Roof Type Asphalt
Present Use Residential
Topography Cul-de-Sac, Curb & Gutter, Fenced: Full, Road: Paved, Sidewalks, Terrain, Flat
Handicap Access Single Level Living
Total Parking Spaces 5
Private Pool No
Building
Lot Description Cul-De-Sac, Curb & Gutter, Fenced: Full, Road: Paved, Sidewalks
Faces East
Story 1
Sewer Sewer: Connected, Sewer: Public
Water Culinary
New Construction No
Construction Status Blt./Standing
Schools
Elementary Schools Westside
Middle Schools Springville Jr
High Schools Springville
School District Nebo
Others
HOA Fee Include Water
Senior Community No
Monthly Total Fees $1, 050
Acceptable Financing Cash, Conventional, Seller Finance
Listing Terms Cash, Conventional, Seller Finance
"My job is to find and attract mastery-based agents to the office, protect the culture, and make sure everyone is happy! "






