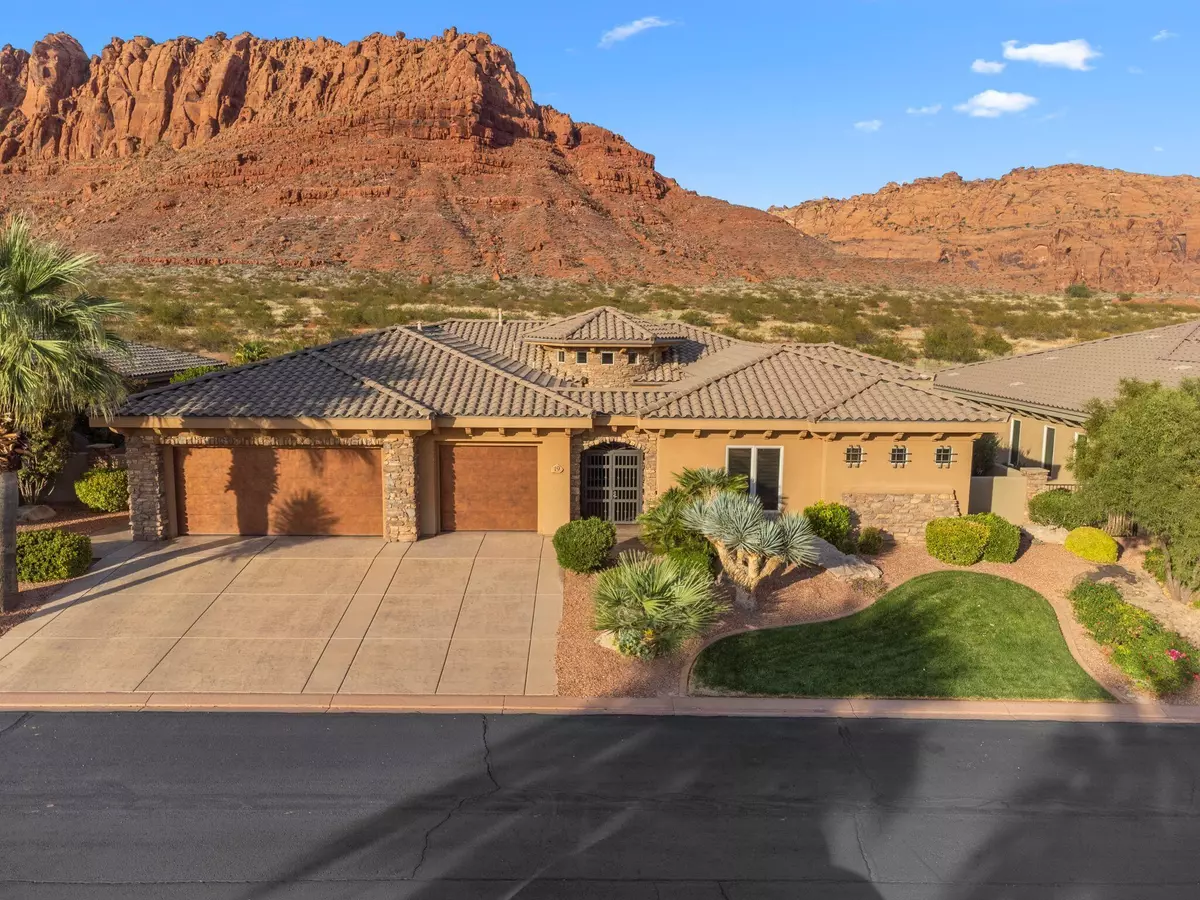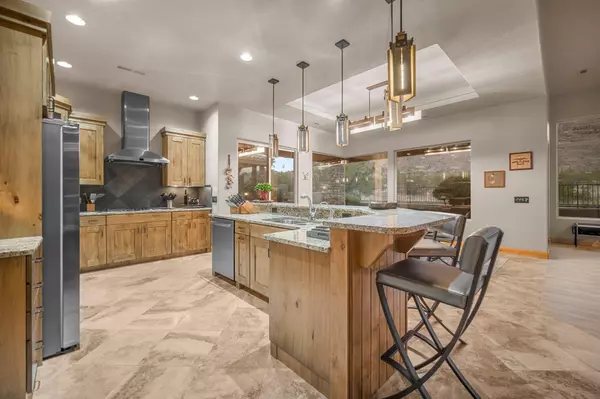
3 Beds
2.5 Baths
2,878 SqFt
3 Beds
2.5 Baths
2,878 SqFt
Key Details
Property Type Single Family Home
Sub Type Single Family Residence
Listing Status Active
Purchase Type For Sale
Square Footage 2,878 sqft
Price per Sqft $484
Subdivision Vermilion Cliffs
MLS Listing ID 24-255310
Bedrooms 3
Full Baths 2
HOA Fees $174/mo
Abv Grd Liv Area 2,878
Originating Board Washington County Board of REALTORS®
Year Built 2005
Annual Tax Amount $3,842
Tax Year 2023
Lot Size 9,147 Sqft
Acres 0.21
Property Description
This home boasts a Control4 smart home system, providing management of lighting, security, and climate at your fingertips. The main areas offer in-ceiling/wall speakers connected to a premium Sonos sound system, ensuring your favorite tunes fill the air.
This beautiful home features a private gated courtyard, ideal for entertaining. Inside, new engineered hardwood flooring throughout, while large tinted windows fill the space with natural light. Highlights include granite countertops, stainless steel appliances, custom tile, and elevated ceilings. The open-concept kitchen offers a walk-in pantry.
The large primary bedroom boasts gorgeous views and a 64" Sony TV with a remote-powered articulating arm. The versatile third bedroom is currently a fantastic theater room, featuring two rows of tiered seating, an impressive 84" Sony TV, and nine in-wall surround speakers ideal for movie nights. Additional highlights include a dual-zone climate system with 2 nearly new furnaces and 2 nearly new AC units, soft water misters, a hot water heater with a recirculation pump, a Ring 3 camera system for enhanced security, and a stainless steel refrigerator just two years old and included with the sale.
Location
State UT
County Washington
Area Greater St. George
Zoning Residential
Rooms
Master Bedroom 1st Floor
Dining Room No
Interior
Heating Natural Gas
Cooling Central Air
Fireplaces Number 1
Inclusions Window Coverings, Water, Rvrse Osmosis, Water Softner, Owned, Washer, Walk-in Closet(s), Sprinkler, Auto, Smart Wiring, Satellite Dish, Refrigerator, Range Hood, Patio, Covered, Oven/Range, Built-in, Microwave, Landscaped, Full, Jetted Tub, Hot Tub, Garden Tub, Fenced, Full, Dryer, Disposal, Dishwasher, Ceiling Fan(s), Bath, Sep Tub/Shwr, Alarm/Security Sys
Fireplace Yes
Exterior
Parking Features Attached, Garage Door Opener
Garage Spaces 3.0
Community Features Sidewalks
Utilities Available Sewer Available, Dixie Power, Culinary, City, Electricity Connected, Natural Gas Connected
View Y/N Yes
View Mountain(s)
Roof Type Tile
Street Surface Paved
Accessibility Accessible Hallway(s), Common Area
Building
Lot Description Curbs & Gutters
Story 1
Foundation Slab
Water Culinary
Structure Type Stucco
New Construction No
Schools
School District Snow Canyon High
Others
HOA Fee Include 174.0


"My job is to find and attract mastery-based agents to the office, protect the culture, and make sure everyone is happy! "






