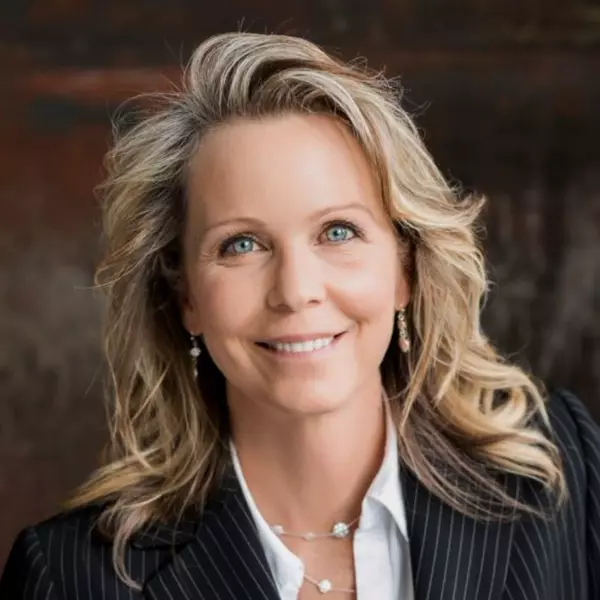
4 Beds
4 Baths
3,384 SqFt
4 Beds
4 Baths
3,384 SqFt
Key Details
Property Type Single Family Home
Sub Type Single Family Residence
Listing Status Active
Purchase Type For Sale
Square Footage 3,384 sqft
Price per Sqft $285
Subdivision Golf Course Sub
MLS Listing ID 2027023
Style Stories: 2
Bedrooms 4
Full Baths 3
Half Baths 1
Construction Status Und. Const.
HOA Fees $100/ann
HOA Y/N Yes
Abv Grd Liv Area 2,106
Year Built 2024
Annual Tax Amount $422
Lot Size 0.320 Acres
Acres 0.32
Lot Dimensions 0.0x0.0x0.0
Property Description
Location
State UT
County Rich
Area Garden Cty; Lake Town; Round
Zoning Single-Family
Rooms
Basement Daylight
Primary Bedroom Level Floor: 2nd
Master Bedroom Floor: 2nd
Interior
Interior Features Bath: Master, Bath: Sep. Tub/Shower, Closet: Walk-In, Disposal, Gas Log, Great Room, Range: Gas, Range/Oven: Free Stdng., Vaulted Ceilings, Granite Countertops
Heating Propane
Cooling Central Air
Flooring Carpet
Fireplaces Number 1
Fireplaces Type Insert
Inclusions Ceiling Fan, Fireplace Insert, Microwave, Range Hood, Refrigerator
Equipment Fireplace Insert
Fireplace Yes
Appliance Ceiling Fan, Microwave, Range Hood, Refrigerator
Exterior
Exterior Feature Deck; Covered, Double Pane Windows, Entry (Foyer), Lighting, Patio: Covered, Patio: Open
Utilities Available Natural Gas Available, Electricity Available, Sewer Available, Sewer: Public, Water Available
View Y/N Yes
View Lake, Mountain(s)
Roof Type Asphalt
Present Use Single Family
Topography Cul-de-Sac, Road: Paved, Terrain: Grad Slope, View: Lake, View: Mountain, Adjacent to Golf Course, View: Water
Porch Covered, Patio: Open
Private Pool No
Building
Lot Description Cul-De-Sac, Road: Paved, Terrain: Grad Slope, View: Lake, View: Mountain, Near Golf Course, View: Water
Faces Southwest
Story 3
Sewer Sewer: Available, Sewer: Public
Water Culinary
Finished Basement 100
Structure Type Clapboard/Masonite,Stone,Stucco
New Construction Yes
Construction Status Und. Const.
Schools
Elementary Schools North Rich
Middle Schools Rich
High Schools Rich
School District Rich
Others
Senior Community No
Tax ID 36-04-030-0012
Monthly Total Fees $100
Acceptable Financing Cash, Conventional
Listing Terms Cash, Conventional

"My job is to find and attract mastery-based agents to the office, protect the culture, and make sure everyone is happy! "






