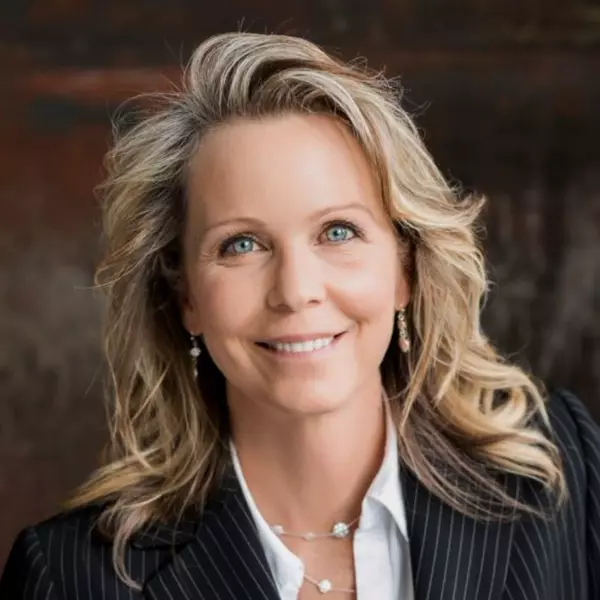
3 Beds
3 Baths
1,986 SqFt
3 Beds
3 Baths
1,986 SqFt
Key Details
Property Type Single Family Home
Sub Type Single Family Residence
Listing Status Active
Purchase Type For Sale
Square Footage 1,986 sqft
Price per Sqft $213
MLS Listing ID 2023149
Style Manufactured
Bedrooms 3
Full Baths 2
Half Baths 1
Construction Status Blt./Standing
HOA Y/N No
Abv Grd Liv Area 1,986
Year Built 2007
Annual Tax Amount $1,586
Lot Size 11.670 Acres
Acres 11.67
Lot Dimensions 0.0x0.0x0.0
Property Description
Location
State UT
County Carbon
Area Price; Carbonville
Zoning Single-Family, Agricultural
Rooms
Other Rooms Workshop
Basement None
Main Level Bedrooms 3
Interior
Interior Features Bath: Master, Bath: Sep. Tub/Shower, Closet: Walk-In, Den/Office, Great Room, Range/Oven: Free Stdng., Vaulted Ceilings
Heating Forced Air, Gas: Central, Gas: Stove, Propane
Cooling Central Air
Flooring Carpet, Linoleum
Fireplaces Number 1
Inclusions Ceiling Fan, Range, Range Hood, Refrigerator, Storage Shed(s), Swing Set, TV Antenna, Window Coverings
Equipment Storage Shed(s), Swing Set, TV Antenna, Window Coverings
Fireplace Yes
Window Features Blinds,Part
Appliance Ceiling Fan, Range Hood, Refrigerator
Laundry Electric Dryer Hookup
Exterior
Exterior Feature Atrium, Double Pane Windows, Horse Property, Out Buildings, Patio: Covered, Porch: Open, Sliding Glass Doors
Garage Spaces 6.0
Carport Spaces 2
Utilities Available Natural Gas Not Available, Electricity Connected, Sewer Not Available, Sewer: Septic Tank, Water Connected
View Y/N Yes
View Mountain(s)
Roof Type Aluminum,Asphalt
Present Use Single Family
Topography Additional Land Available, Road: Unpaved, Sprinkler: Manual-Part, Terrain, Flat, View: Mountain, Drip Irrigation: Man-Part, Greywater Collection
Handicap Access Grip-Accessible Features, Ground Level, Single Level Living
Porch Covered, Porch: Open
Total Parking Spaces 28
Private Pool No
Building
Lot Description Additional Land Available, Road: Unpaved, Sprinkler: Manual-Part, View: Mountain, Drip Irrigation: Man-Part, Greywater Collection
Faces West
Story 1
Sewer None, Septic Tank
Water Culinary
Structure Type Aluminum,Asphalt
New Construction No
Construction Status Blt./Standing
Schools
Elementary Schools Wellington
Middle Schools Mont Harmon
High Schools Carbon
School District Carbon
Others
Senior Community No
Tax ID 02-1953-0004
Acceptable Financing Cash, Conventional, FHA, VA Loan, USDA Rural Development
Listing Terms Cash, Conventional, FHA, VA Loan, USDA Rural Development

"My job is to find and attract mastery-based agents to the office, protect the culture, and make sure everyone is happy! "






