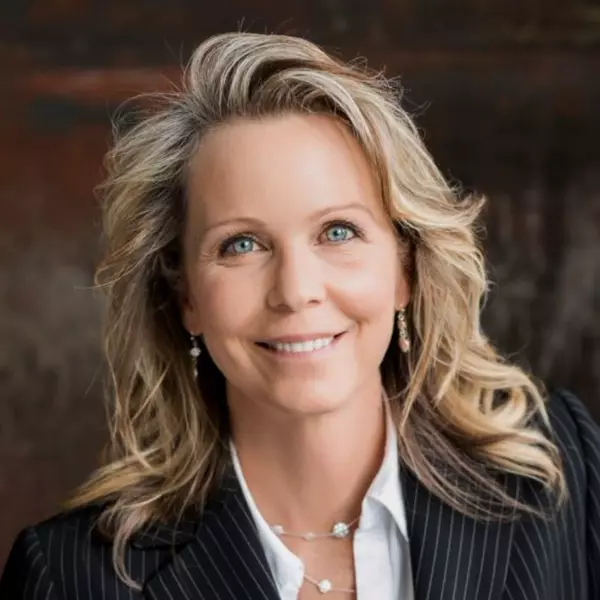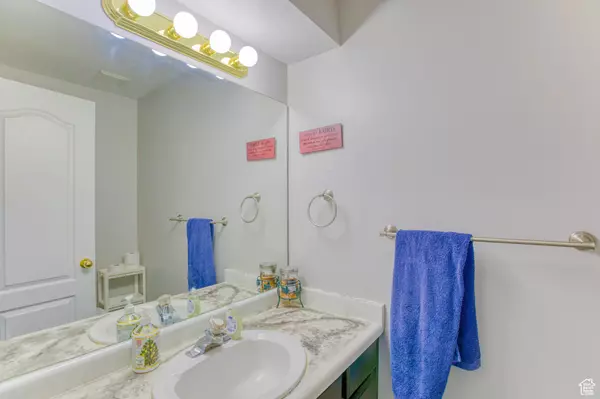
6 Beds
4 Baths
4,582 SqFt
6 Beds
4 Baths
4,582 SqFt
Key Details
Property Type Single Family Home
Sub Type Single Family Residence
Listing Status Active
Purchase Type For Sale
Square Footage 4,582 sqft
Price per Sqft $167
Subdivision Meadows
MLS Listing ID 2022853
Style Stories: 2
Bedrooms 6
Full Baths 3
Half Baths 1
Construction Status Blt./Standing
HOA Y/N No
Abv Grd Liv Area 3,262
Year Built 2000
Annual Tax Amount $3,495
Lot Size 0.300 Acres
Acres 0.3
Lot Dimensions 0.0x0.0x0.0
Property Description
Location
State UT
County Salt Lake
Area Wj; Sj; Rvrton; Herriman; Bingh
Zoning Single-Family
Rooms
Basement Full
Interior
Interior Features Bath: Master, Closet: Walk-In, Disposal, Gas Log, Jetted Tub
Heating Gas: Central
Cooling Central Air
Flooring Carpet, Laminate
Inclusions Dishwasher: Portable, Microwave, Range, Range Hood, Refrigerator
Fireplace No
Appliance Portable Dishwasher, Microwave, Range Hood, Refrigerator
Laundry Electric Dryer Hookup
Exterior
Exterior Feature Patio: Covered
Utilities Available Natural Gas Connected, Electricity Connected, Sewer Connected, Water Connected
View Y/N Yes
View Mountain(s)
Roof Type Asphalt
Present Use Single Family
Topography Fenced: Part, View: Mountain
Porch Covered
Private Pool No
Building
Lot Description Fenced: Part, View: Mountain
Faces South
Story 3
Sewer Sewer: Connected
Water Culinary
Structure Type Asphalt,Brick
New Construction No
Construction Status Blt./Standing
Schools
Elementary Schools Terra Linda
Middle Schools Elk Ridge
High Schools Copper Hills
School District Jordan
Others
Senior Community No
Tax ID 27-06-376-011

"My job is to find and attract mastery-based agents to the office, protect the culture, and make sure everyone is happy! "






