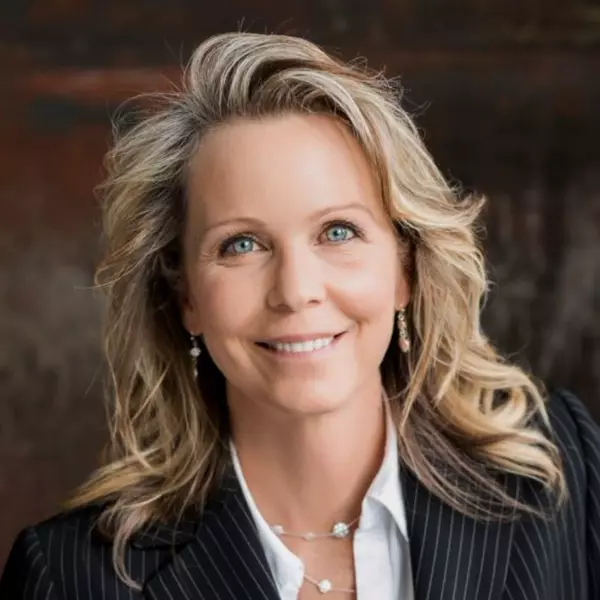
3 Beds
2 Baths
1,800 SqFt
3 Beds
2 Baths
1,800 SqFt
Key Details
Property Type Single Family Home
Sub Type Single Family Residence
Listing Status Pending
Purchase Type For Sale
Square Footage 1,800 sqft
Price per Sqft $330
Subdivision La Verkin Town Srvy
MLS Listing ID 2020134
Style Rambler/Ranch
Bedrooms 3
Full Baths 2
Construction Status Blt./Standing
HOA Y/N No
Abv Grd Liv Area 1,800
Year Built 1962
Annual Tax Amount $2,000
Lot Size 0.450 Acres
Acres 0.45
Lot Dimensions 201.0x99.0x201.0
Property Description
Location
State UT
County Washington
Area N Hrmny; Hrcn; Apple; Laverk
Zoning Single-Family
Rooms
Other Rooms Workshop
Basement Slab
Main Level Bedrooms 3
Interior
Interior Features Bath: Master, Bath: Sep. Tub/Shower, Den/Office, Range/Oven: Free Stdng.
Heating Forced Air, Gas: Central
Cooling Central Air, Passive Solar
Flooring Tile
Inclusions Basketball Standard, Ceiling Fan, Dryer, Range, Range Hood, Refrigerator, Storage Shed(s), Washer, Water Softener: Own, Window Coverings
Equipment Basketball Standard, Storage Shed(s), Window Coverings
Fireplace No
Window Features Blinds,Drapes
Appliance Ceiling Fan, Dryer, Range Hood, Refrigerator, Washer, Water Softener Owned
Laundry Electric Dryer Hookup
Exterior
Exterior Feature Out Buildings, Skylights, Patio: Open
Carport Spaces 3
Utilities Available Natural Gas Connected, Electricity Connected, Sewer Connected, Sewer: Public, Water Connected
View Y/N No
Roof Type Asphalt
Present Use Single Family
Topography Corner Lot, Curb & Gutter, Fenced: Part, Road: Paved, Sidewalks, Sprinkler: Auto-Part, Terrain, Flat, Drip Irrigation: Auto-Part
Handicap Access Ground Level
Porch Patio: Open
Total Parking Spaces 8
Private Pool No
Building
Lot Description Corner Lot, Curb & Gutter, Fenced: Part, Road: Paved, Sidewalks, Sprinkler: Auto-Part, Drip Irrigation: Auto-Part
Faces South
Story 1
Sewer Sewer: Connected, Sewer: Public
Water Culinary, Irrigation: Pressure, Rights: Owned
Solar Panels Owned
Structure Type Asphalt,Brick
New Construction No
Construction Status Blt./Standing
Schools
Elementary Schools Laverkin
Middle Schools Hurricane Intermediate
High Schools Hurricane
School District Washington
Others
Senior Community No
Tax ID LV-20-A-1
Acceptable Financing Assumable, Cash, Conventional, FHA, VA Loan, USDA Rural Development
Listing Terms Assumable, Cash, Conventional, FHA, VA Loan, USDA Rural Development
Solar Panels Ownership Owned

"My job is to find and attract mastery-based agents to the office, protect the culture, and make sure everyone is happy! "






