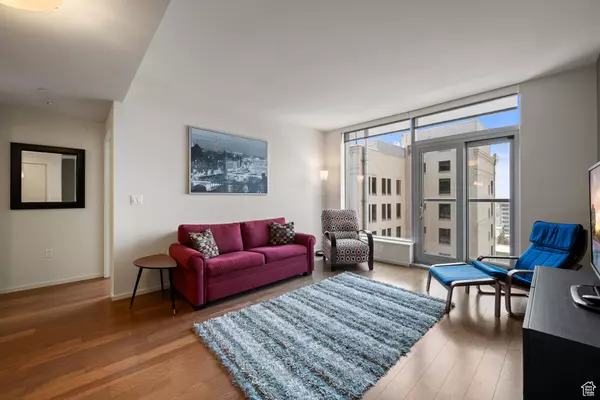1 Bed
1 Bath
854 SqFt
1 Bed
1 Bath
854 SqFt
Key Details
Property Type Condo
Sub Type Condominium
Listing Status Active
Purchase Type For Sale
Square Footage 854 sqft
Price per Sqft $701
Subdivision City Creek- Regent
MLS Listing ID 2014927
Style Condo; High Rise
Bedrooms 1
Full Baths 1
Construction Status Blt./Standing
HOA Fees $490/mo
HOA Y/N Yes
Year Built 2011
Annual Tax Amount $2,782
Lot Size 435 Sqft
Acres 0.01
Lot Dimensions 0.0x0.0x0.0
Property Description
Location
State UT
County Salt Lake
Area Salt Lake City; So. Salt Lake
Zoning Multi-Family
Rooms
Basement None
Primary Bedroom Level Floor: 1st
Master Bedroom Floor: 1st
Interior
Interior Features Alarm: Fire, Disposal, Range: Countertop, Range: Gas, Low VOC Finishes
Heating Electric, Heat Pump
Cooling Central Air, Heat Pump
Flooring Carpet, Hardwood, Tile
Inclusions Microwave, Range, Range Hood, Refrigerator, Window Coverings
Equipment Window Coverings
Fireplace No
Window Features Shades
Appliance Microwave, Range Hood, Refrigerator
Laundry Electric Dryer Hookup
Exterior
Exterior Feature Double Pane Windows, Entry (Foyer), Secured Building, Secured Parking
Garage Spaces 1.0
Pool Heated, Indoor, With Spa
Community Features Clubhouse
Utilities Available Natural Gas Connected, Electricity Connected, Sewer Connected, Sewer: Public, Water Connected
Amenities Available Clubhouse, Controlled Access, Gas, Fitness Center, Insurance, Pets Not Permitted, Pool, Trash, Water
View Y/N Yes
View Mountain(s), Valley
Roof Type Flat,Rubber
Present Use Residential
Topography View: Mountain, View: Valley
Handicap Access Accessible Doors, Accessible Hallway(s), Audible Alerts, Accessible Elevator Installed, Single Level Living, Visible Alerts
Total Parking Spaces 1
Private Pool Yes
Building
Lot Description View: Mountain, View: Valley
Sewer Sewer: Connected, Sewer: Public
Water Culinary
Structure Type Concrete
New Construction No
Construction Status Blt./Standing
Schools
Elementary Schools Washington
Middle Schools Bryant
High Schools East
School District Salt Lake
Others
HOA Fee Include Gas Paid,Insurance,Trash,Water
Senior Community No
Tax ID 16-06-111-091
Monthly Total Fees $490
Acceptable Financing Cash, Conventional
Listing Terms Cash, Conventional
"My job is to find and attract mastery-based agents to the office, protect the culture, and make sure everyone is happy! "






