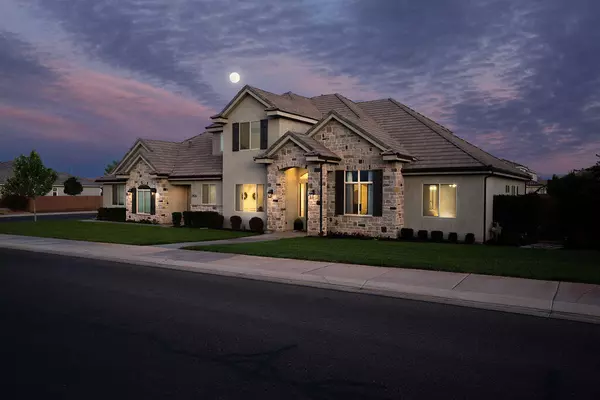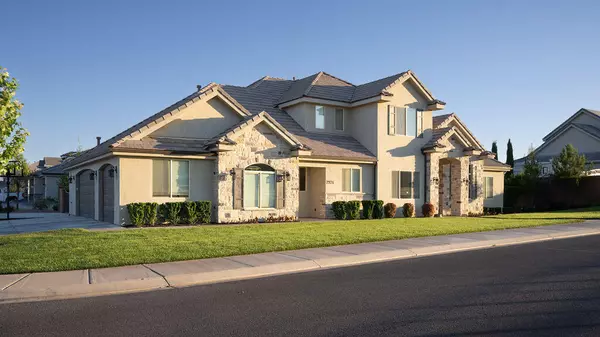6 Beds
3.5 Baths
3,727 SqFt
6 Beds
3.5 Baths
3,727 SqFt
Key Details
Property Type Single Family Home
Sub Type Single Family Residence
Listing Status Pending
Purchase Type For Sale
Square Footage 3,727 sqft
Price per Sqft $246
Subdivision Sage Meadows
MLS Listing ID 24-251634
Bedrooms 6
Full Baths 3
Abv Grd Liv Area 2,481
Originating Board Washington County Board of REALTORS®
Year Built 2017
Annual Tax Amount $3,039
Tax Year 2023
Lot Size 0.280 Acres
Acres 0.28
Property Description
**Key Features:**
- Main level boasts a gorgeous office, living room, extra-large bedroom, and primary en-suite.
- Located in a desirable, convenient neighborhood. Large corner lot has 3 car garage and plenty of parking for extra toys. Sellers have a possible assumable loan at 2.75% interest. (with lender approval)
Location
State UT
County Washington
Area Greater St. George
Zoning Residential
Rooms
Master Bedroom 1st Floor
Dining Room No
Interior
Heating Natural Gas
Cooling Central Air, None
Inclusions Window, Double Pane, Window Coverings, Walk-in Closet(s), Sprinkler, Full, Sprinkler, Auto, Refrigerator, Range Hood, Patio, Covered, Oven/Range, Built-in, Microwave, Landscaped, Full, Fenced, Partial, Disposal, Dishwasher, Central Vacuum, Ceiling Fan(s)
Exterior
Parking Features Attached, Garage Door Opener
Garage Spaces 3.0
Fence Full
Community Features Sidewalks
Utilities Available Sewer Available, Dixie Power, Culinary, City, Natural Gas Connected
View Y/N No
Roof Type Tile
Street Surface Paved
Building
Lot Description Corner Lot, Curbs & Gutters, Terrain, Flat, Level
Story 2
Foundation Slab
Water Culinary
Structure Type Stucco
New Construction No
Schools
School District Crimson Cliffs High

"My job is to find and attract mastery-based agents to the office, protect the culture, and make sure everyone is happy! "






