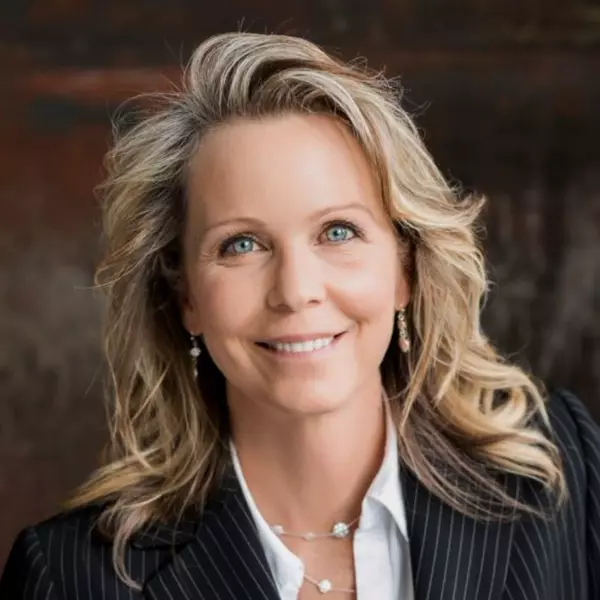
1 Bed
3 Baths
3,150 SqFt
1 Bed
3 Baths
3,150 SqFt
Key Details
Property Type Single Family Home
Sub Type Single Family Residence
Listing Status Active
Purchase Type For Sale
Square Footage 3,150 sqft
Price per Sqft $156
MLS Listing ID 1999592
Style Stories: 2
Bedrooms 1
Full Baths 2
Half Baths 1
Construction Status Blt./Standing
HOA Y/N No
Abv Grd Liv Area 3,150
Year Built 1980
Annual Tax Amount $2,124
Lot Size 2.660 Acres
Acres 2.66
Lot Dimensions 0.0x0.0x0.0
Property Description
Location
State UT
County San Juan
Area Blanding
Zoning Single-Family
Rooms
Other Rooms Workshop
Basement Shelf, Slab
Primary Bedroom Level Floor: 1st
Master Bedroom Floor: 1st
Main Level Bedrooms 1
Interior
Interior Features See Remarks, Closet: Walk-In, Disposal, Jetted Tub, Vaulted Ceilings, Video Camera(s)
Heating Gas: Radiant, Wood
Cooling Evaporative Cooling, Natural Ventilation
Flooring Carpet, Vinyl
Fireplaces Number 2
Inclusions Ceiling Fan, Dryer, Freezer, Hot Tub, Microwave, Range, Refrigerator, Storage Shed(s), Washer, Wood Stove, Workbench, Video Camera(s)
Equipment Hot Tub, Storage Shed(s), Wood Stove, Workbench
Fireplace Yes
Window Features Blinds,Drapes
Appliance Ceiling Fan, Dryer, Freezer, Microwave, Refrigerator, Washer
Exterior
Exterior Feature Attic Fan, Horse Property, Out Buildings, Lighting, Porch: Screened, Storm Windows
Garage Spaces 4.0
Utilities Available Natural Gas Connected, Electricity Connected, Sewer: Private, Sewer: Septic Tank, Water Connected
View Y/N Yes
View Mountain(s)
Roof Type Metal,Pitched
Present Use Single Family
Topography Cul-de-Sac, Fenced: Part, Secluded Yard, Terrain, Flat, Terrain: Grad Slope, View: Mountain, Drip Irrigation: Man-Part
Porch Screened
Total Parking Spaces 18
Private Pool No
Building
Lot Description Cul-De-Sac, Fenced: Part, Secluded, Terrain: Grad Slope, View: Mountain, Drip Irrigation: Man-Part
Faces West
Story 2
Sewer Sewer: Private, Septic Tank
Water Well
Structure Type Metal Siding,Other
New Construction No
Construction Status Blt./Standing
Schools
Elementary Schools Blanding
Middle Schools Albert R. Lyman
High Schools San Juan
School District San Juan
Others
Senior Community No
Tax ID 36S22E236001
Acceptable Financing Cash, Conventional
Listing Terms Cash, Conventional

"My job is to find and attract mastery-based agents to the office, protect the culture, and make sure everyone is happy! "






